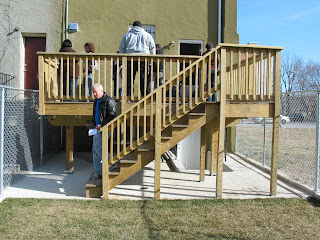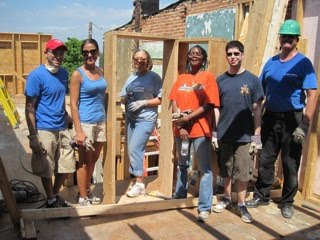This past Saturday was our Dedication Ceremony for our Northrop / Sandtown Habitat house at 1606 North Gilmor Street. The dedication was originally scheduled for December 19th, and so we had been working every weekend since October 17th (except for Thanksgiving weekend) to prepare the house for its ceremony. For the dedication isn't just about declaring the house finished, it's all about celebrating the workers who worked on it, Sandtown Habitat for getting one more house refurbished, the local community to see the work accomplished, . . . but most importantly it is about handing the house keys over to its new owners.
Despite all our hard work to get everything ready for the 19th, Mother Nature had other plans, big plans in fact. At first the weathermen were calling for an inch or two of snow, no big deal. Then that turned into four to eight inches, okay well over a day that's not too bad. By Thursday morning they were calling for around a foot of snow, and by Thursday afternoon even that had grown to a forecast of around two feet. Now that's a problem. Maryland comes to a stand still sometimes even with just a little snow, but two feet would definitely be impossible to overcome, so we had to quickly cancel the dedication for the 19th. This was the first time a dedication ceremony was ever cancelled by Sandtown, so we weren't sure what the plan would be. Normally Leticia Smith and her family (the family chosen by Habitat to be the home owners) would begin to move in right after the ceremony. Thankfully, Sandtown decided to allow Leticia and her family to move in late Friday and early Saturday and the dedication would be postponed. January 23rd turned out to be that day. It was a good decision, since the last forecasts turned out to be correct. We got over two feet of snow. Here is a picture out of my house looking at a few cars totally covered.

The weather was quite nice, especially compared to December 19th, it was sunny but still a little crisp. Still we had the ceremony outside as is the custom, until the ribbon cutting ceremony after which folks are allowed inside for an open house. Leticia was graceous enough to let folks in her home, even with all her stuff already moved inside.
The ceremony itself was wonderful. Folks were present from the Sandtown Habitat board of directors, New Song Urban Ministries and New Song Community Church (backers of Sandtown Habitat and located in Sandtown), Northrop Grumman, and friends and family of the Smiths, to make a rather large gathering outside Leticia's new home. Jim Pitts, the President of Northrop Grumman Electronic Systems, and Ted Imes, the Director of Community and Educational Outreach were present and helped Kurt and I and everyone involved give the house over Leticia.
Leticia and her family were very greatful for all the hard work we had put into the house and for showing her, Paula, Jerome, and Stephanie how to work with us on the house. It truly was a magical moment especially for Kurt and myself. Not only did we get to help cut the ribbon, but we got to see Northrop get the credit it deserved for sponsering the house and labor that went into refurbishing it. We had to jump through a few hoops to coordinate between Northrop and Habitat, which required a bunch of volunteer time outside of constructing the house, but it paid off with a big dividend.
We also found out by Jim Pitts and Ted Imes, that another 50,000 dollars has been allocated for a new house for 2010! So come back soon to follow our progress on that house.
Here are two photos from the ceremony. The first is of Leticia giving her remarks about receiving the house, with her family off to the right. The second is of the actual ribbon cutting ceremony, note the giant yellow scissors.
.JPG)
.JPG)
Here are some photos of the house including a bathroom with nice tile, a bedroom and the back yard. The kitchen looks great too, as do all the other rooms, but the house was soooo full of people we couldn't get any good photographs.
.JPG)
.JPG)
.JPG)
A special thanks to all of the folks who volunteered on 1606 North Gilmor, but I want to give a big shout out to the following folk:
Danny Waid and Bo - our Habitat construction managers
Mike Barb - our Habitat point of contact for press releases and public relations
and to:
Holly Bennett
Tim Bernadzikowski
Craig Cambias
Andrew Clark
Eric Fenelon
Randy Kuning
Michael Lean
Liz Reigel
Robert Reyes
Dana Rittermann
Eric Rittermann
All of which had over 30 hours of manual labor volunteer time. Thanks again.
-Rob and Kurt










.JPG)
.JPG)
.JPG)
.JPG)
.JPG)
.JPG)

.jpeg)


.jpg)
+Dan+Cahn+%26+Jess+Rindos.jpg)
+Gabe,+Andrew+Clark,+Mike+Lewis,+Dave+Langley.jpg)
.jpg)
.jpg)
.jpg)
.jpg)
.JPG)
.JPG)
.jpg)







.jpg)
.JPG)
.jpg)







.jpg)
.jpg)
.jpg)
.jpg)
 The weather was quite nice, especially compared to December 19th, it was sunny but still a little crisp. Still we had the ceremony outside as is the custom, until the ribbon cutting ceremony after which folks are allowed inside for an open house. Leticia was graceous enough to let folks in her home, even with all her stuff already moved inside.
The weather was quite nice, especially compared to December 19th, it was sunny but still a little crisp. Still we had the ceremony outside as is the custom, until the ribbon cutting ceremony after which folks are allowed inside for an open house. Leticia was graceous enough to let folks in her home, even with all her stuff already moved inside..JPG)
.JPG)
.JPG)
.JPG)
.JPG)