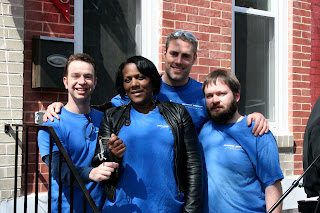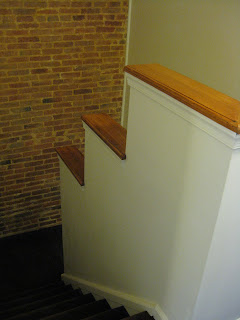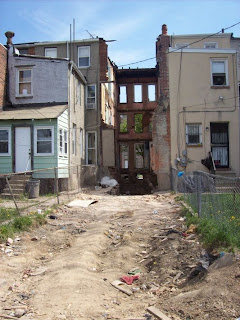Despite the snow flurries predicted for late in the evening, our Dedication ceremony went off without a hitch on Saturday March 26th. The snow reminded us of our last ceremony plans, where more than a foot of snow fell on our planned dedication day for our house at 1606 Gilmor St. A few minor additions were made to the house Saturday morning including a few paint touch-ups, new locks and door handles for the external doors, and cleaning up the newly installed carpets. But our small crew got those tasks completed by 11:30 am, with plenty of time until the noon ceremony began.
Many northrop volunteers attended the ceremony as well as Tonya, her daughter Ashley, and her grandkids Darius (5), and Morgan (3). Other members of her family, New Song Urban Ministries and Habitat volunteers from other houses were also in attendance.
The dedication ceremony is a Habitat tradition where the house is handed over to its family. It includes singing songs, and speeches from the folk who help make the process possible. Teri Marconi, Northrop Grumman Electronic System's Vice President of Marketing spoke on behalf of Northrop, while Kurt, Andrew, and I got to give a small thank you speech to everyone who helped build the house. Tonya was very emotional and very proud to receive her beautiful home for her and her family.
Here she is receiving the ceremonial key from us.

She thanked Northrop Grumman for their sponsorship and all the employees, friends, and family who volunteered as well as Danny and Bo who were the Habitat staff leads on the house. She presented us with a plaque as well which we will attempt to hang in the display case near the Central Cafeteria at the BWI campus.
Her Tonya hands a plaque to Bo (white shirt) and Danny (plaid) while Darius, Morgan, and Ashley watch from the house steps.

After the ceremony, everyone was invited into the house to see the finished product. It got quite a bit cramped inside but that's how these things go. Northrop also furnished a lovely cake and cookout supplies so that we could provide fresh cooked burgers and hotdogs to those in attendence to allow Tonya to meet more of her neighbors and volunteers that work with Habitat.
It was a great time filled with good people, good food, good conversation, and above all lots of hope for the future. We hope to see you at the next project we take on with Sandtown, no matter what form that may be.
Again, many thanks to Northrop Grumman Electronic Systems for donating the $50,000 it takes to spnsor a Sandtown Habitat house, to Sandtown for working with us, especially Danny and Bo who worked along side of us for this endevour and of course to all the Northrop employees who donated their time. We had over 200 volunteers from multiple Northrop sectors donate over 2500 hours to this project. I especially want to thank the following volunteers who put in 30 hours or more to the cause:
Rebecca Bodgan
Craig Cambias
Richard Diz
David Fine
Hirsh Goldberg
Jean Hakansson
Urban Hakansson
Randy Kuning
Michael Lean
Michael Lewis
Nina Lively
Arjun Majumdar
Anthony Rossi
Dave Segundo
Here are a few more pictures from the days events:
The front of the house with ribbon and ballons:

The ribbon cutting portion of the ceremony:

Danny helps us cook up some tasty burgers. We had beef, turkey, and veggie burgers along with lots of fixings, alas the ketchup did not survive the onslaught of hungry attendees.

The deck from the third floor back bedroom as cooking and conversation continued.

A finished bathroom:

Some Bedroom and Hallway shots:




The top of the third floor stairs with exposed brick wall:

And as a reminder of shear magnitude of this wonderful effort, a before and after shot, taken from the back alley behind the house.
Before:

And After:




















































