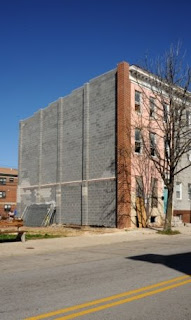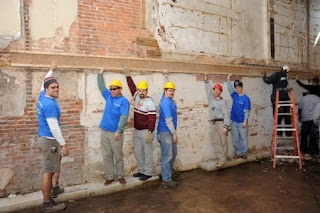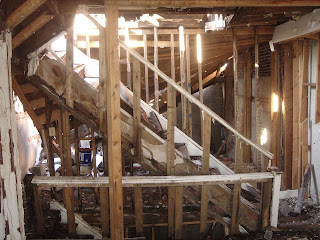So it seems like it has been a while since we posted, but it has only been a few weeks. We missed our second work week in June because Habitat was closed. The whole week prior to our scheduled Saturday, the Sandtown Habitat folk were inundated with volunteers for their annual Build Week. This is when teachers, high school kids, and employees from various companies volunteer a whole week of their time to the community. All these volunteers split up and work on all the houses that are being built, including our own. On our house, they laid half inch plywood over our subfloor on the first and second floors. All the rain we got in the spring and early summer caused them to wrap real bad (due to the lack of a roof), so the extra plywood helps flatten everything out. The Build Week group also finished the 3rd floor subfloor, almost finished adding a deck to the back of the house, and began framing the external walls of the 3rd floor for the roof. It is a shame that our Norhtrop family couldn't have been a part of that!!!
While we there this Saturday we had a bunch of new faces, including some interns and new employees to Norhtrop, some kids that came with their dad, and my wife. We got a decent amount of work done too, including adding the finishing touches to the deck, filling in a ton of brick pockets, framing some major walls on the second floor, and lots of framing on the third floor. The house is getting close to being ready to have the professionals come in and install plumbing, electrical, and HVAC. We just have to get a roof on this puppy, and add some more interial walls, oh and pump all the rain water out of the basement (an interior swimming pool just doesn't add value to a house these days, lol).
'Til next time, check out some pics. The first is looking out the third floor windows and missing roof. The second pic is a top view of the deck which will be awesome when finished. The third is the majority of the work crew, hope to have them sign up again soon.
s.JPG)
s.JPG)
s.JPG)


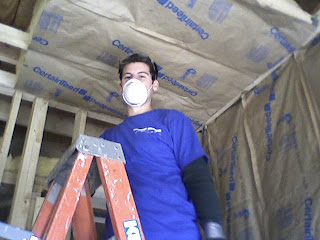
.jpg)
.jpg)
.jpg)

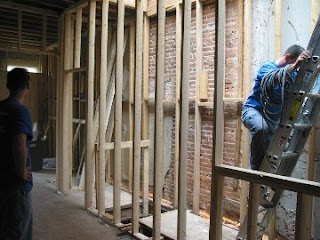
s.jpg)
s.jpg)
s.jpg)
s.jpg)
