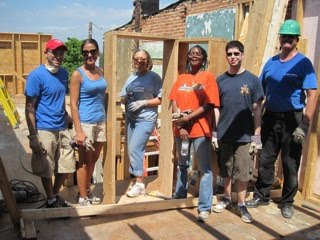On Friday August 20th and Saturday the 21rst we were able to work on our house and make a lot of progress. On Friday, a team build activity involving the Space Systems Mechanical Group at Northrop Grumman Electronic Systems gave up a day off to work on the house. Organized by Paul Lisiewski, the group of eight volunteers helped install the stairs in the house, which is not an easy task but one that probably valued as much as having a roof over your head since stairs mean no more climbing up steep ladders with tools, or lumber or 50lb bags of mortar. As you can see, the stairs look great. The exposed brick along all the stairs will also be a lovely feature for this house.
.JPG)
.JPG)
The crew also worked on building the wedges for the roof which are nailed to the top of the third floor framing and give the roof a slight pitch so rain water runs off the roof. New homes today have much steeper roofs, but the row homes in Baltimore, built in the early 1900's or earlier have this slight pitch, and it works well. Roof rafters are nailed to the wedges much like the floor joists are nailed to the exterior wall framing, and then plywood is nailed across it, much like subflooring. Felt roofing paper and then tar is added on top to complete the roof. The Friday crew got a few rafters in place, and on Saturday we picked up right where they left off, with the goal of getting roof plywood over the brand new stairs to protect from the elements.
Here a crew works from the neighboring roofs to get the rafters in place. We were planning on using 2x10 wood from rafters, but decided to use the I-beam boards instead since they are just as strong and weigh a lot less. The next picture shows a second crew completing the wedges further down roofline, while the last picture shows some of the plywood in place.
.JPG)
.JPG)
.JPG)
.JPG)
All in all it was a good day and much progress was made, unfortunately though, we had our first major accident. John, a brand new volunteer was the victim of an angry nail. While we were nailing stop blocks in between the rafters, a nail from the nail gun went into the wood it was supposed to, but got deflected by a large knot in the wood. The nail traveled out of the wood and flew four feet through the air until it found John's arm. The 2 and 1/2 inch nail completely lodged itself in John's arm. It was a total freak accident, but ruins our streak of nearly six years without any incidents. John went to the hospital and x-rays showed the nail did not hit any bone, tendions, or ligaments. So we feel very lucky for that. He is in good spirits and has just a little soreness after a few days. We wish him a speedy recovery.










.JPG)
.JPG)
.JPG)
.JPG)
.JPG)
.JPG)

.jpeg)


.jpg)
+Dan+Cahn+%26+Jess+Rindos.jpg)
+Gabe,+Andrew+Clark,+Mike+Lewis,+Dave+Langley.jpg)
.jpg)
.jpg)
.jpg)
.jpg)
.JPG)
.JPG)
.jpg)
