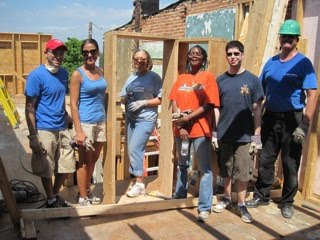Since the last time we were in the house, which was back during Summer Build Week, the habitat staff added the landing for the stairs in the house. This made it slightly easier to get up to the third floor were most of the work needed to be done at this point. The rain two weeks before had not done too much damage thanks to our new system of shellacking the subfloor once it is nailed down to the floor joists.
So work kicked off on the third floor by our small crew. Despite the heat and the smaller number of people, we managed to build several exterior walls, including the front wall which is probably one of the most important. That is because it supports the 100 year old ornamental roof work that is irreplacable. Once this wall was in place we could finish removing the last old roof rafters to get ready to build a new roof. We also got a large portion of the back wall up, complete with plywood exterior. Not a bad work day for packing up early to avoid heat exhaustion. Thankfully no one got sick or even sun burnt thanks to sunscreen and lots of cold water.
The first picture is of our working day sans Kurt, Rob, and Randy (who served as our photographer as well as a volunteer)

This picture is looking down from the third floor at the landings for the stairs:
.jpeg)
Here is the crew placing the front wall to hold the ornamental wood work which is not pictured:

Finally a view of the back of the house with exterior plywood on the third floor.

.jpg)
+Dan+Cahn+%26+Jess+Rindos.jpg)
+Gabe,+Andrew+Clark,+Mike+Lewis,+Dave+Langley.jpg)
.jpg)
.jpg)
.jpg)
.jpg)
.JPG)
.JPG)
.jpg)
